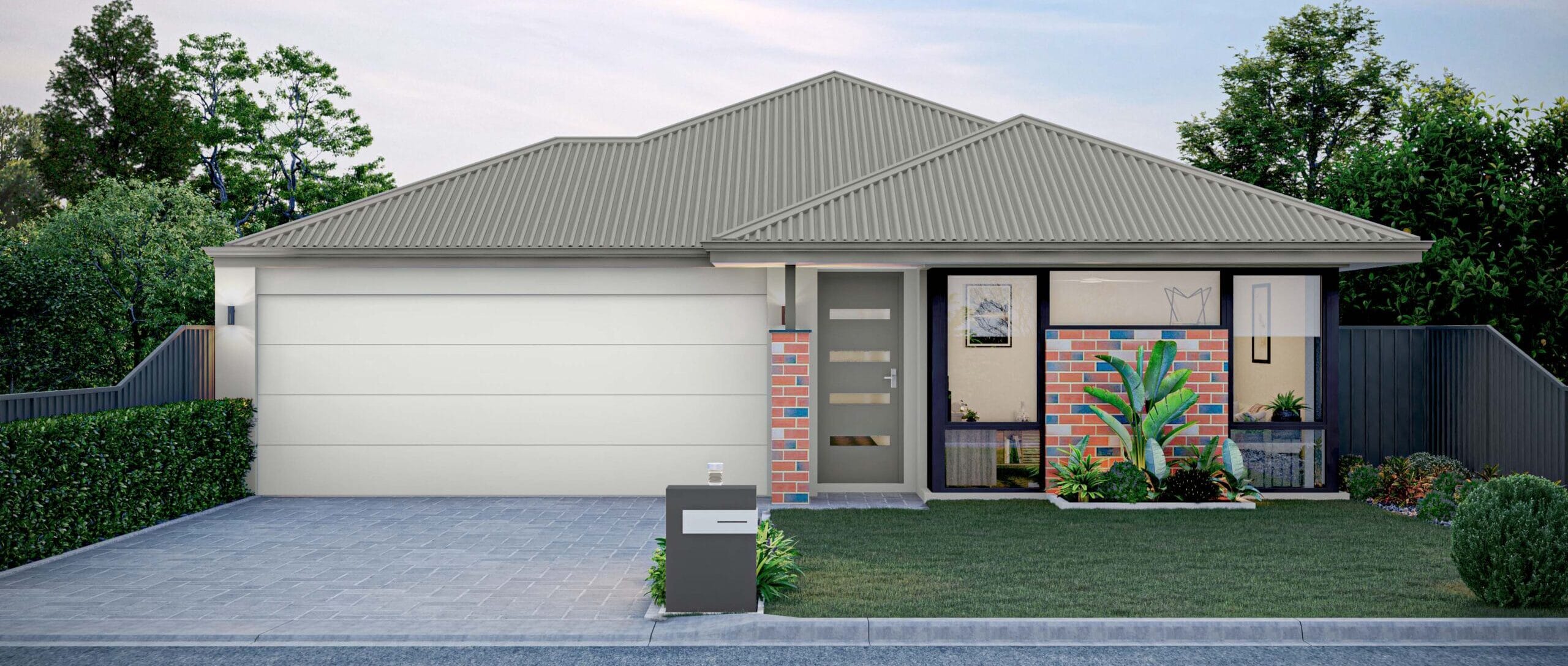
Welcome to the Villa Maria home design, a modern masterpiece that puts entertainment and socializing at the forefront. This stunning residence boasts a central courtyard design, creating a seamless indoor-outdoor flow and providing a focal point for gatherings and relaxation. The courtyard becomes the heart of the home, inviting you and your guests to enjoy the beauty of nature and bask in the warm sunlight while savoring moments of togetherness.
With three bedrooms, the Villa Maria design offers comfortable and private spaces for each member of the family. The dedicated theater room promises immersive cinematic experiences, perfect for movie nights and entertainment enthusiasts. But the highlight of this home lies in its beautiful kitchen, which is not only a chef’s dream but also a center for social interactions. The modern kitchen is equipped with top-of-the-line appliances, and its walk-in pantry ensures that you have all the space you need for storage and organization.
The Villa Maria home design exemplifies the essence of modern living, combining contemporary style with functional design. Embrace the elegance and sophistication of a home that revolves around the joy of entertaining and creating cherished memories with your loved ones. The Villa Maria design is a true reflection of the way we live today, where openness, natural light, and social spaces come together to create a haven of comfort and luxury.
*additional costs may apply
Dimensions
House: 145.50 sqm
Garage: 35.92 sqm
Porch: 4.56 sqm
Alfresco: 13.80 sqm
Total: 199.78 sqm
It only takes three simple steps to build your first home with us.
Level 2/68 Erindale Rd,
Balcatta, WA 6021
info@iqhq.com.au
sales@iqhq.com.au