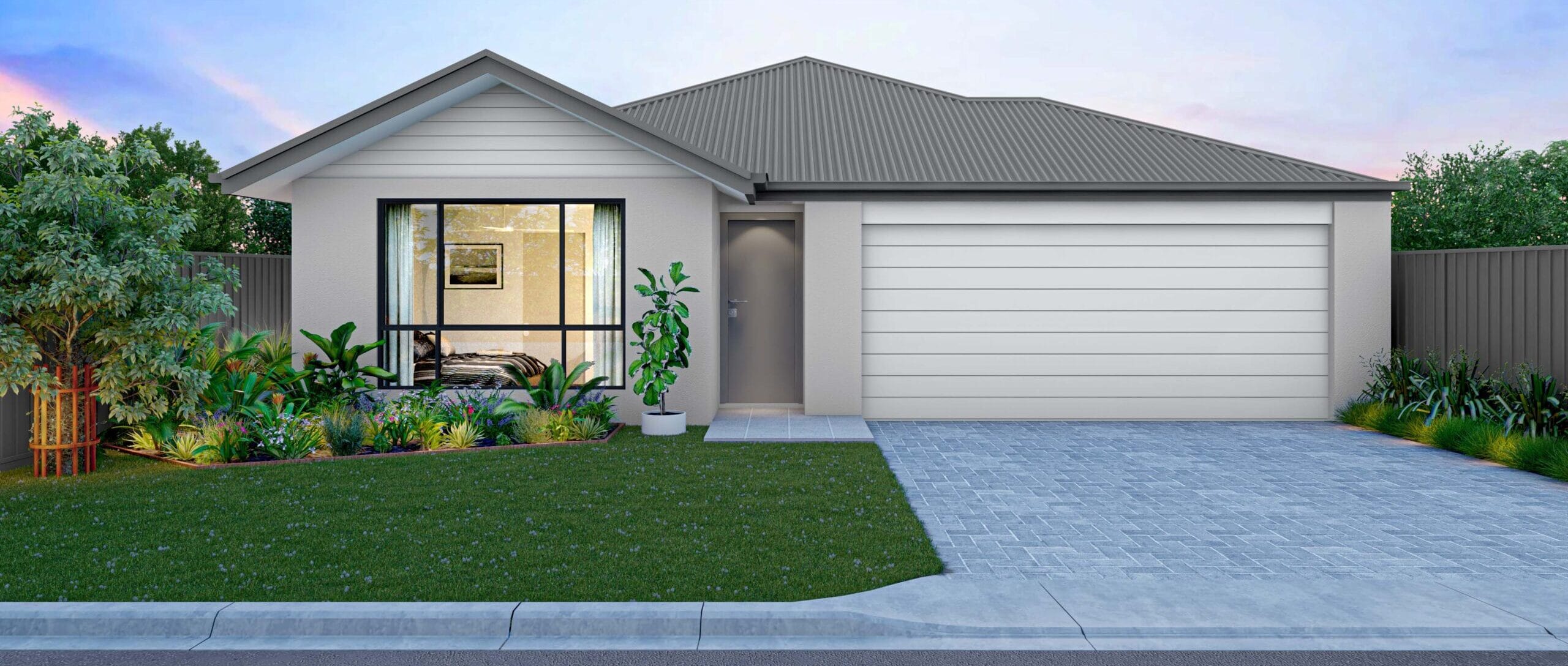
Welcome to the Plaza Workshop design, a versatile and functional space that caters to a wide array of interests and hobbies. This extraordinary home features a spacious workshop area, providing ample room for various activities, whether it’s a personal gym to stay fit, a haven for car or bike enthusiasts to tinker and fine-tune their machines, or a productive workspace for those who prefer to work from home.
Beyond the workshop, this four-bedroom residence boasts an abundance of space for the entire family. The large theater room offers an immersive entertainment experience, perfect for movie nights and gaming sessions. The well-equipped central kitchen with a convenient scullery ensures culinary endeavors are a breeze, allowing for seamless preparation and storage. When it’s time to unwind or entertain outdoors, the inviting alfresco area beckons, creating a seamless transition between indoor and outdoor living. The Plaza Workshop design is a haven for individuals and families alike, combining functionality, entertainment, and comfort all under one roof.
Discover the endless possibilities of the Plaza Workshop design, where passion and creativity come to life. This remarkable home provides the perfect canvas for individuals with diverse interests, offering a dedicated workshop space that adapts to the needs of the occupants.
Whether you’re a fitness enthusiast, a car or bike lover, or someone who seeks a flexible workspace, this home caters to it all. Alongside the workshop, the four-bedroom layout ensures plenty of room for relaxation and rejuvenation. The grand theater room promises cinematic adventures, while the central kitchen with its scullery ensures a seamless cooking experience for the culinary enthusiasts. Step outside to the charming alfresco area, where family gatherings and social events flourish in a delightful outdoor setting. The Plaza Workshop design is a testament to modern living, where passions are nurtured, and every aspect of life finds its perfect place within the home’s inviting embrace.
*additional costs may apply
Dimensions
House: 175.29 sqm
Garage: 50.70 sqm
Porch: 1.13 sqm
Alfresco: 10.53 sqm
Total: 236.12 sqm
It only takes three simple steps to build your first home with us.
Level 2/68 Erindale Rd,
Balcatta, WA 6021
info@iqhq.com.au
sales@iqhq.com.au