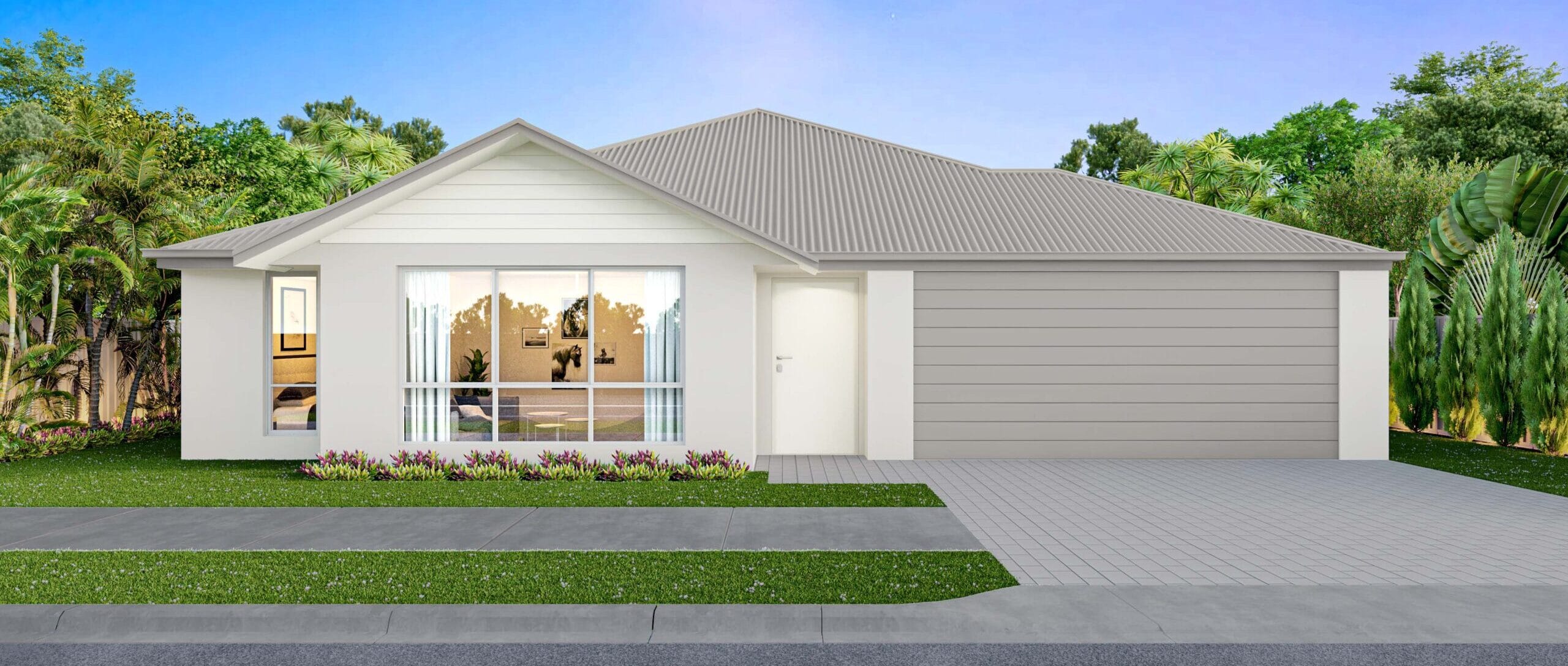
Welcome to the Phoenix home design, a masterpiece of efficiency and functionality. This thoughtfully crafted residence makes the most out of every area, offering a comfortable and practical living space for you and your family. With three bedrooms, the Phoenix design ensures that every member of the household has their own private retreat. The highlight of this home lies in the dedicated theater room, providing an immersive entertainment experience right within the comforts of your own home.
The Phoenix design maximizes open-plan living, creating a seamless flow between the living spaces at the back of the house. This arrangement not only enhances natural light and ventilation but also encourages social interaction and family bonding. The open-plan layout brings together the kitchen, dining, and living areas, creating a versatile and inviting hub for daily activities and gatherings.
Whether it’s enjoying movie nights in the theater room, cooking and dining in the open-plan area, or relaxing in the bedrooms, the Phoenix home design optimizes every square foot to ensure functionality and comfort. Embrace the convenience and practicality of a well-designed space that caters to your needs and elevates your daily living experience. The Phoenix design is a testament to the art of maximizing every area, making it a perfect choice for those seeking a cozy and efficient home for their family.
*additional costs may apply
Dimensions
House: 157.22 sqm
Garage: 35.63 sqm
Porch: 3.13 sqm
Total: 195.98 sqm
It only takes three simple steps to build your first home with us.
Level 2/68 Erindale Rd,
Balcatta, WA 6021
info@iqhq.com.au
sales@iqhq.com.au