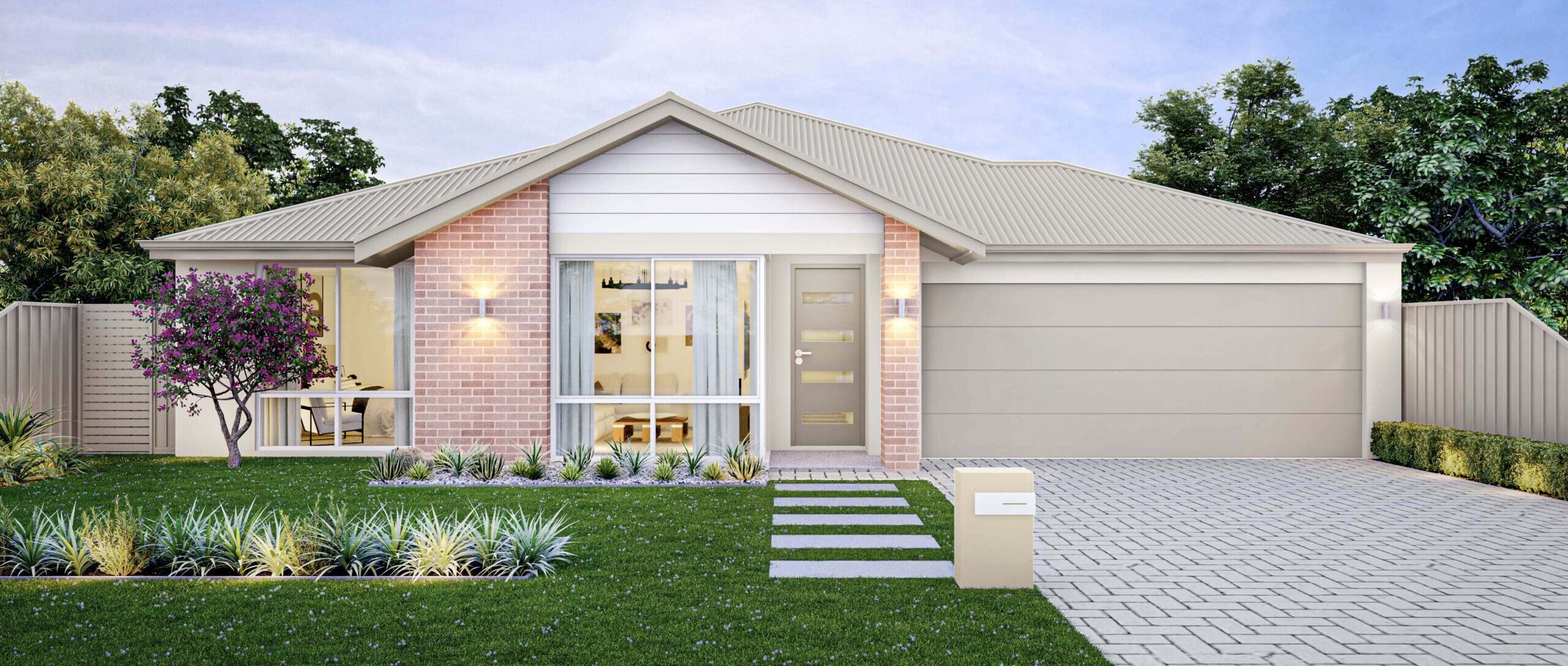
Welcome to the Pepperjack home design, where luxury and functionality unite in perfect harmony. This stunning four-bedroom, two-bathroom residence is a true entertainer’s dream. Step into the expansive living space, adorned with sleek modern finishes and ample natural light, creating a warm and inviting ambiance for family and guests.
The heart of this home lies in its well-equipped theater room, where movie nights and game days become unforgettable experiences. Whether you’re hosting a gathering or enjoying a quiet evening in, the open-concept layout seamlessly connects the living, dining, and kitchen areas, making entertaining a breeze. The Pepperjack home design strikes the ideal balance between contemporary elegance and practicality, offering a spacious and comfortable sanctuary for every member of the family.
Indulge in the ultimate lifestyle with the Pepperjack home design. Boasting four well-appointed bedrooms and two stylish bathrooms, this residence exudes sophistication and charm. The master suite provides a private retreat with its luxurious ensuite bathroom and generous walk-in closet, ensuring a tranquil haven for relaxation. Beyond the private spaces, the heart of the home caters to those who love to entertain. The theater room promises unforgettable movie nights and gaming sessions, while the open-plan living area allows for seamless socializing and mingling.
The modern kitchen, equipped with top-of-the-line appliances and a functional island, inspires culinary creativity. From intimate gatherings to larger celebrations, the Pepperjack home design embraces the spirit of hospitality, making it the perfect abode for those seeking both luxury and comfort.
*additional costs may apply
Dimensions
House: 179.46 sqm
Garage: 36.48 sqm
Porch: 4.82 sqm
Alfresco: N/A
Total: 220.76 sqm
It only takes three simple steps to build your first home with us.
Level 2/68 Erindale Rd,
Balcatta, WA 6021
info@iqhq.com.au
sales@iqhq.com.au