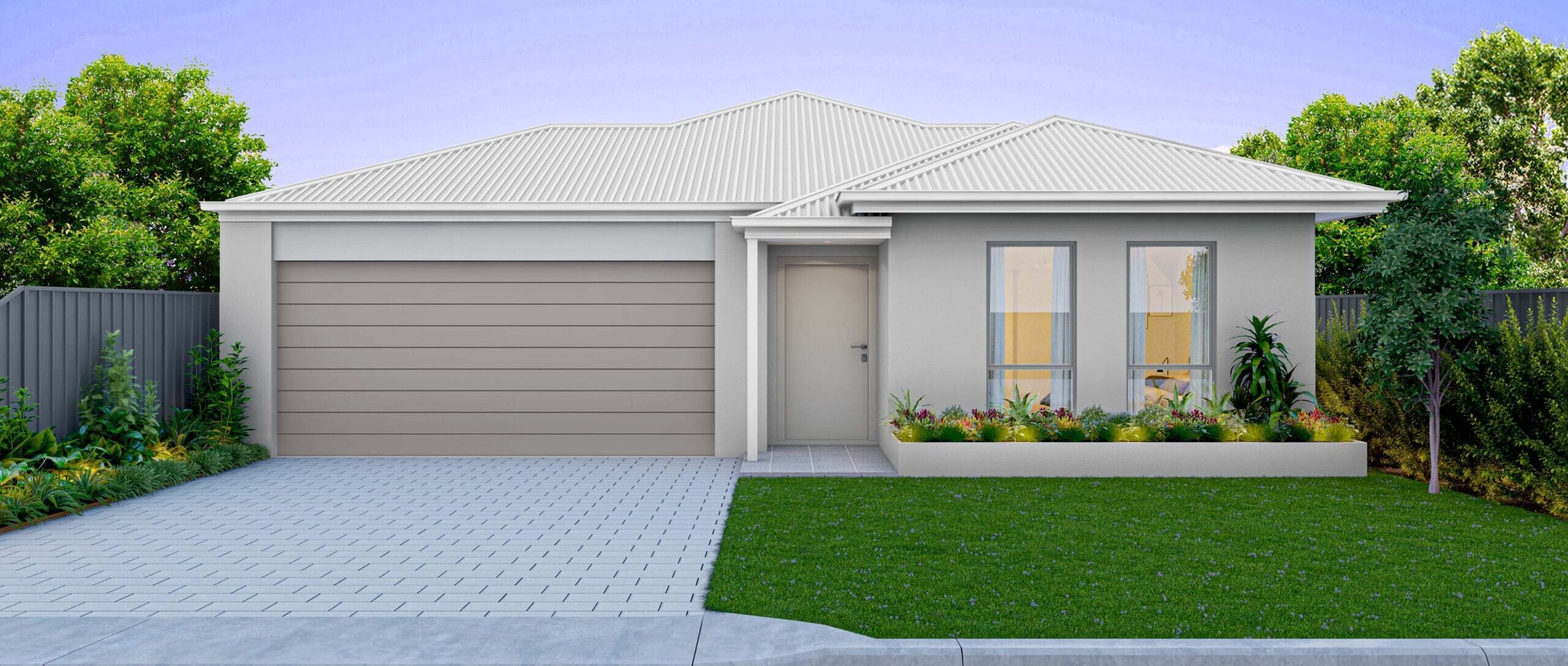
The Nika House Design is a modern and functional 4 bedroom, 2 bathroom home that features an open plan living area, a study, and turnkey finishes. This new age design is perfect for families who value comfort, convenience, and style. The home’s design objectives include maximizing natural light and ventilation, blending indoor and outdoor living spaces, and using high-quality materials and finishes that are durable and low-maintenance.
The open plan living area is the heart of the home, with a spacious kitchen, dining area, and living room that seamlessly flow into one another. The kitchen features stone bench tops, adding a touch of luxury to the space, while the living area is equipped with air conditioning for year-round comfort. The study is perfect for those who work from home or need a dedicated space for studying, and the turnkey finishes ensure that the home is ready for immediate occupancy.
The Nika House Design also includes high-quality flooring and internal paint, giving the home a polished and cohesive look. With its modern and functional design, turnkey finishes, air conditioning, stone bench tops, and other high-end features, the Nika House Design is the perfect choice for families who value comfort, convenience, and style
*additional costs may apply
Dimensions
House: 153.46 sqm
Garage: 35.88 sqm
Porch: 2.98 sqm
Alfresco: 10.20 sqm
Total: 202.52 sqm
It only takes three simple steps to build your first home with us.
Level 2/68 Erindale Rd,
Balcatta, WA 6021
info@iqhq.com.au
sales@iqhq.com.au