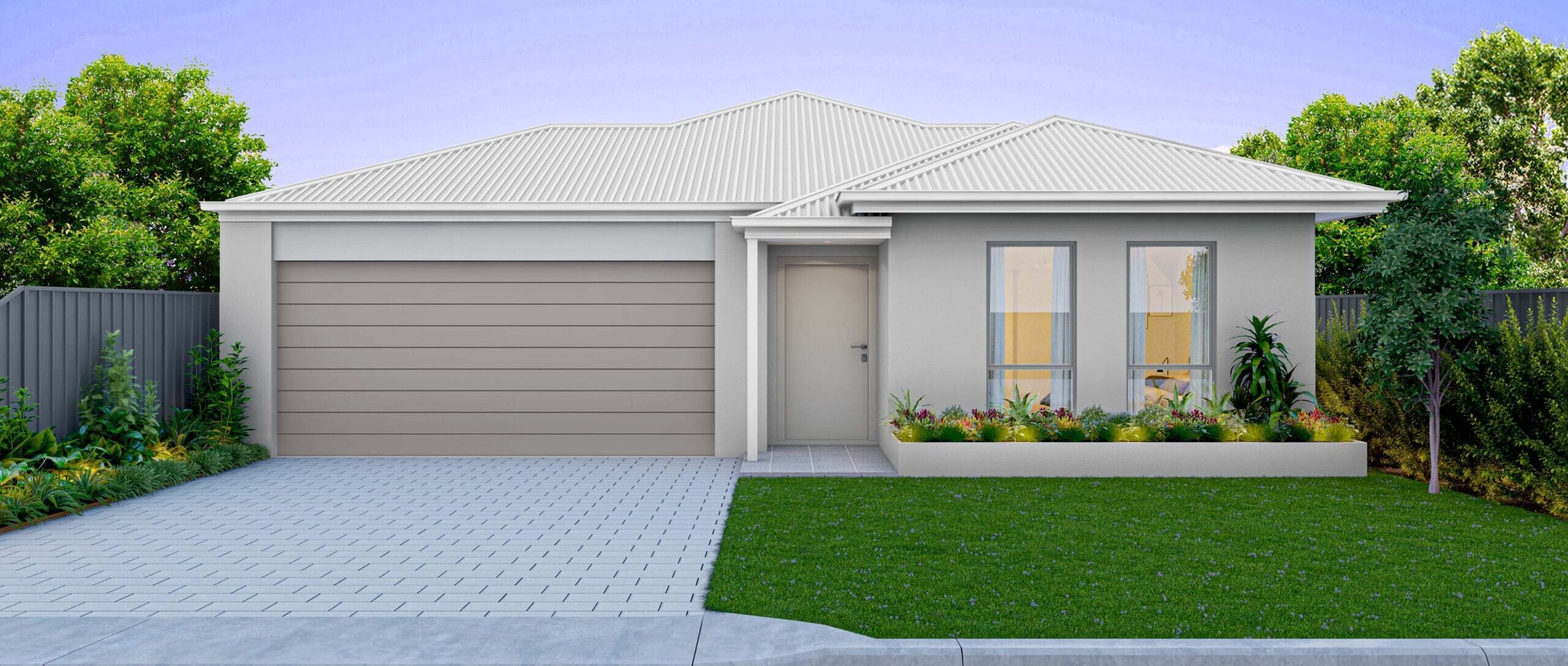
Welcome to the Nika workshop design, a unique and versatile home that caters to the needs of hobbyists and enthusiasts. This residence combines the best of both worlds – comfortable living and a dedicated workshop space. The open-plan living area creates a welcoming and spacious ambiance, providing a seamless flow between the living, dining, and kitchen areas. With four bedrooms, there’s ample room for the whole family, ensuring everyone has their own private retreat. However, the highlight of this design lies in the garage workshop, which offers a perfect haven for storing tools and equipment, pursuing hobbies, and indulging in passions.
Whether you’re a fitness enthusiast looking for a personal gym, a car or bike aficionado who loves tinkering, or simply in need of extra storage space, the Nika workshop design caters to it all. Embrace the freedom to pursue your interests while enjoying the comforts of a well-designed home, making the Nika workshop design the ultimate haven for those who desire a truly customizable living experience.
*additional costs may apply
Dimensions
House: 139.36 sqm
Garage: 49.98 sqm
Porch: 2.98 sqm
Alfresco: 10.20 sqm
Total: 202.52 sqm
It only takes three simple steps to build your first home with us.
Level 2/68 Erindale Rd,
Balcatta, WA 6021
info@iqhq.com.au
sales@iqhq.com.au