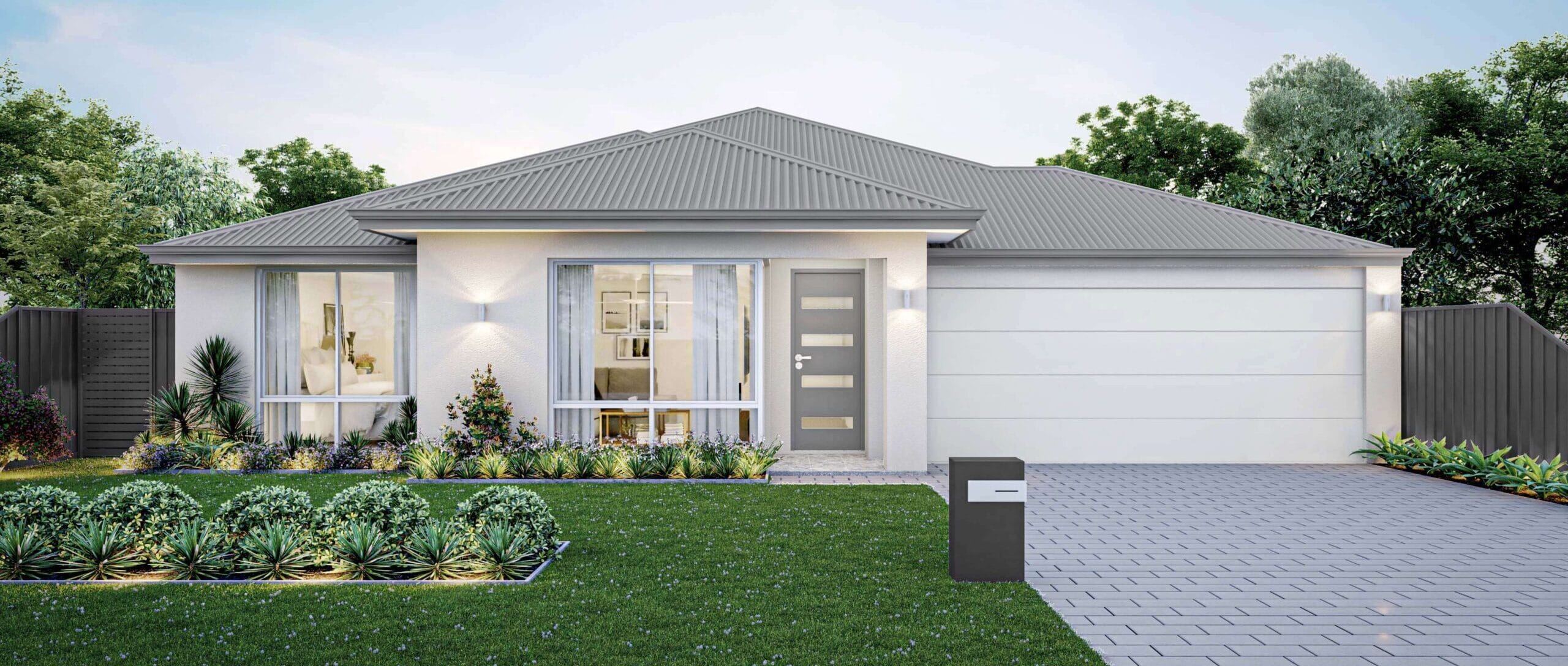
Welcome to the Kingsway design, a home that leaves a lasting impression with its grandeur and functionality. This expansive residence boasts four bedrooms, providing ample space for every family member. The dedicated theater room promises immersive cinematic experiences, while the open-plan layout encourages seamless flow between the living, dining, and kitchen areas, creating a warm and inviting ambiance for gatherings and celebrations.
But the excitement doesn’t end there—step into the games room, where endless fun and entertainment await. And when it’s time to unwind or socialize outdoors, the alfresco becomes the perfect setting for fun-filled moments with friends and loved ones. The Kingsway design is a true testament to modern living, offering a perfect blend of luxury, versatility, and comfort. Prepare to be impressed and make cherished memories in this extraordinary home that caters to every aspect of your lifestyle.
*additional costs may apply
Dimensions
House: 191.05 sqm
Garage: 39.23 sqm
Porch: 7.06 sqm
Alfresco: 24.60 sqm
Total: 259.70 sqm
It only takes three simple steps to build your first home with us.
Level 2/68 Erindale Rd,
Balcatta, WA 6021
info@iqhq.com.au
sales@iqhq.com.au