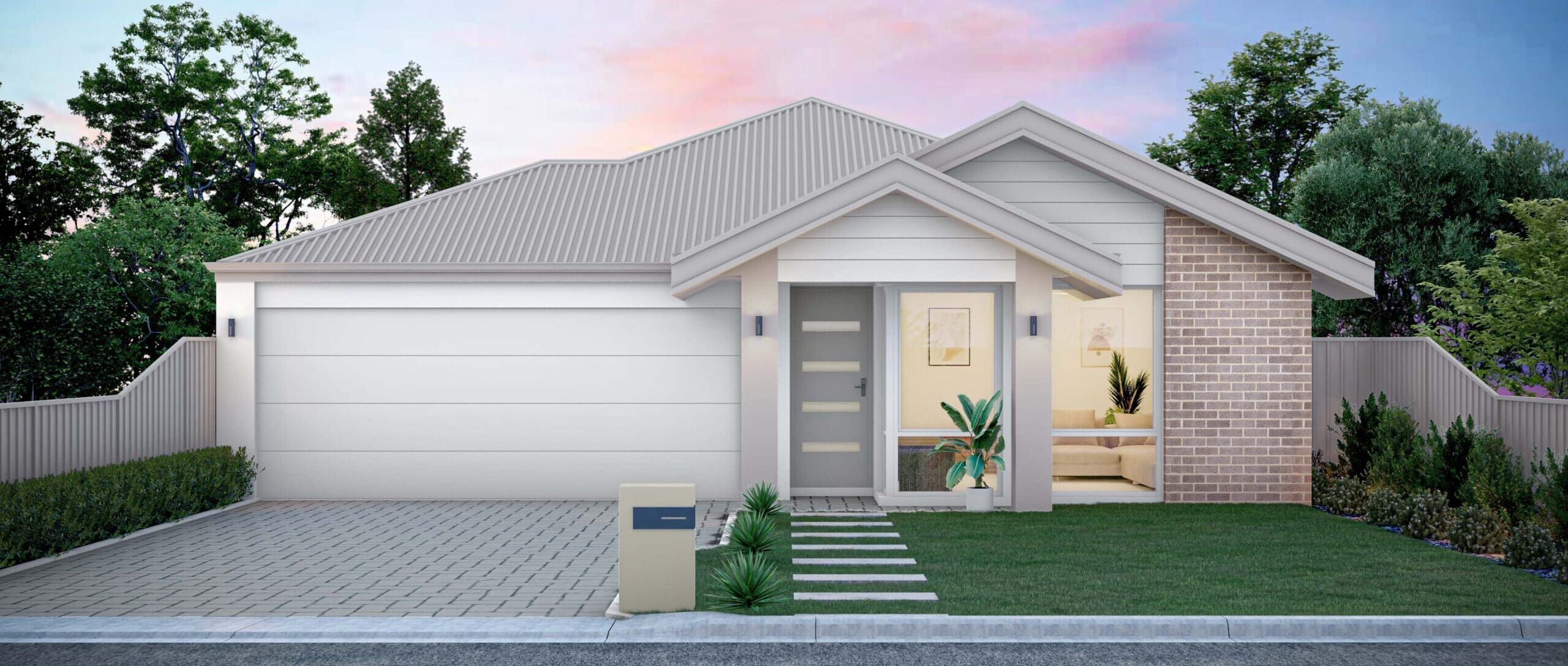
Welcome to the Jay home design, a captivating blend of contemporary elegance and functional design. As you step inside, you’ll be greeted by an open-plan living space that exudes a sense of freedom and connection. The free-flowing layout seamlessly integrates the living, dining, and kitchen areas, creating a harmonious environment for family gatherings and socializing. With four bedrooms, there’s ample space for the whole family, providing comfort and privacy for each member. The home theater offers a private escape for movie nights and entertainment enthusiasts, while the dedicated study allows for quiet focus and productivity. Step outside to the inviting alfresco area, where you can enjoy the pleasures of outdoor living, whether it’s a relaxed evening with loved ones or a lively barbecue with friends. The well-appointed scullery in the kitchen enhances practicality, keeping the main kitchen area clutter-free and organized. And for the ultimate indulgence, the master room boasts a large ensuite, providing a luxurious retreat for relaxation and rejuvenation. The Jay home design is the epitome of modern living, where every element is thoughtfully crafted to elevate your lifestyle and create cherished memories for years to come.
*additional costs may apply
Dimensions
House: 160.84 sqm
Garage: 32.71 sqm
Porch: 2.66 sqm
Alfresco: 11.10 sqm
Total: 207.31 sqm
It only takes three simple steps to build your first home with us.
Level 2/68 Erindale Rd,
Balcatta, WA 6021
info@iqhq.com.au
sales@iqhq.com.au