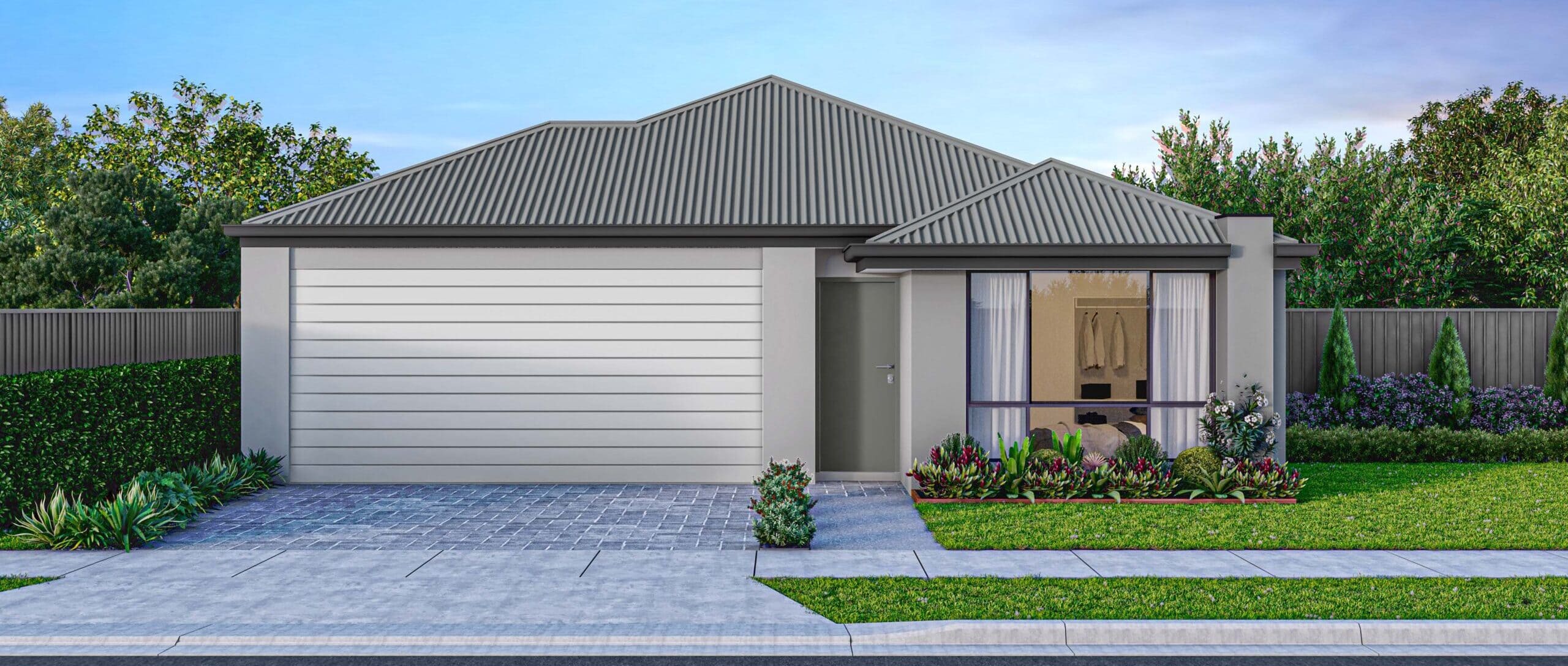
Welcome to the Connor home design, a charming and versatile residence that perfectly suits a cottage lot. This thoughtfully crafted home offers three bedrooms, providing comfortable living spaces for the whole family. The highlight of the Connor design is the dedicated theater room, where you can escape into the world of movies and entertainment.
The open-plan layout ensures a seamless flow between the living, dining, and kitchen areas, creating a spacious and inviting ambiance for daily activities and socializing. The lock-up garage to the rear of the home offers flexibility and multi-functionality. You can use it to securely park your car or easily convert it into an alfresco space for outdoor dining and relaxation. This clever design feature maximizes the utility of the space while providing additional options for your lifestyle needs.
The Connor home design is a perfect fit for a cottage lot, offering a harmonious blend of modern living and practicality. Embrace the coziness and charm of this residence, where comfort and functionality come together to create a delightful living experience. The Connor design is a testament to the art of creating a home that adapts to your lifestyle, making it an ideal choice for those seeking a versatile and well-designed abode.
*additional costs may apply
Dimensions
House: 116.60 sqm
Garage: 35.28 sqm
Porch: 2.08 sqm
Total: 153.96 sqm
It only takes three simple steps to build your first home with us.
Level 2/68 Erindale Rd,
Balcatta, WA 6021
info@iqhq.com.au
sales@iqhq.com.au