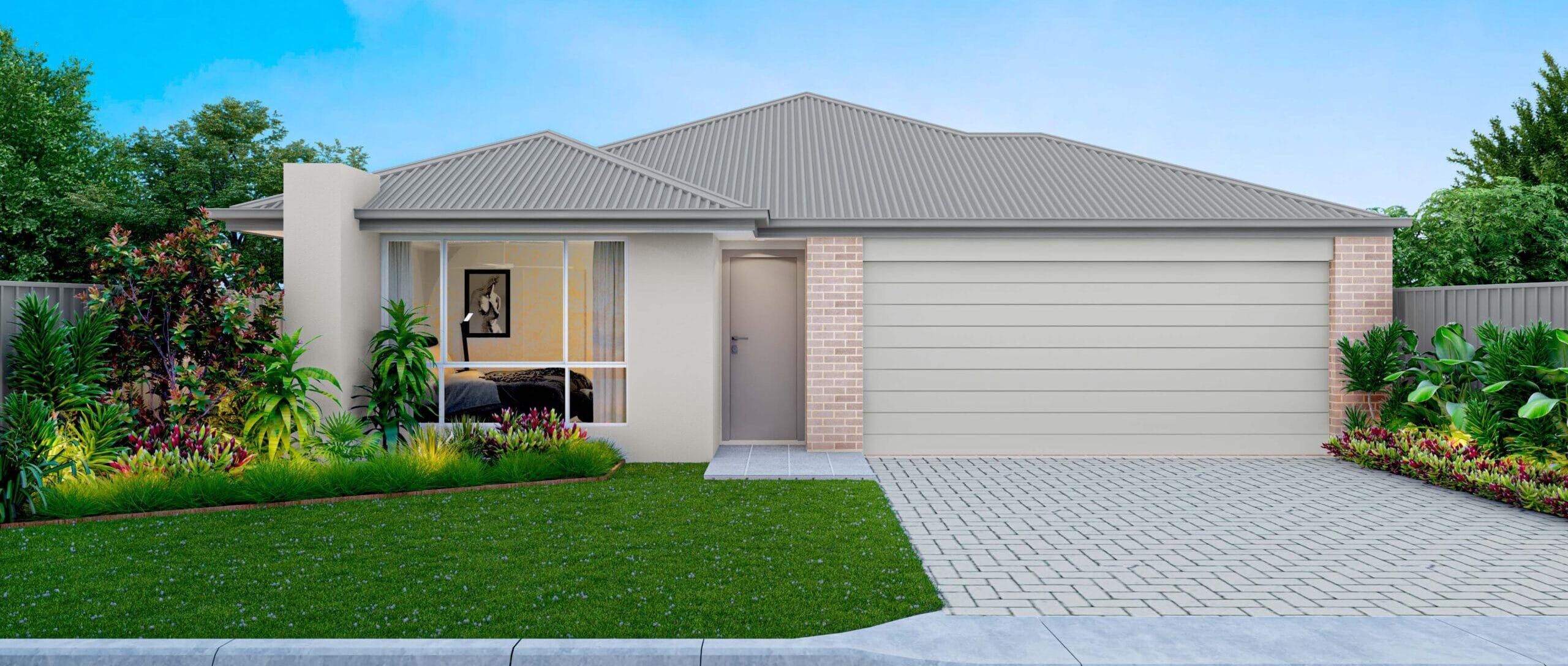
Welcome to the Mia home design, a perfect choice for those seeking a low-maintenance and cozy abode on a smaller lot. This thoughtfully designed residence may be smaller in size, but it offers everything you need for comfortable and practical living. With three well-appointed bedrooms, each member of the family can enjoy their own private space. The open-plan layout creates a sense of openness and connectivity, seamlessly combining the living, dining, and kitchen areas. The heart of the home flows out to the inviting alfresco space, where you can enjoy the pleasures of outdoor living and relax in the fresh air. Despite its smaller footprint, the Mia design maximizes functionality and efficiency, ensuring that every space is optimized to cater to your needs. With a focus on low maintenance, this design allows you to spend more time enjoying your home and less time on upkeep. The Mia home design is a testament to the idea that smaller can indeed be better, providing a comfortable and efficient living space that just works for your lifestyle.
*additional costs may apply
Dimensions
House: 109.25 sqm
Garage: 33.23 sqm
Porch: 1.23 sqm
Alfresco: 10.44 sqm
Total: 154.15 sqm
It only takes three simple steps to build your first home with us.
Level 2/68 Erindale Rd,
Balcatta, WA 6021
info@iqhq.com.au
sales@iqhq.com.au